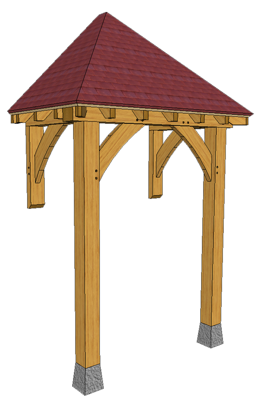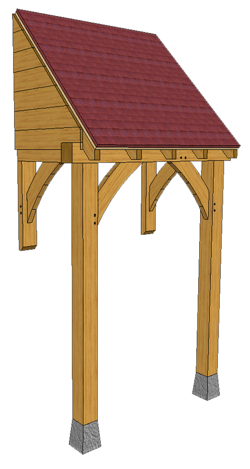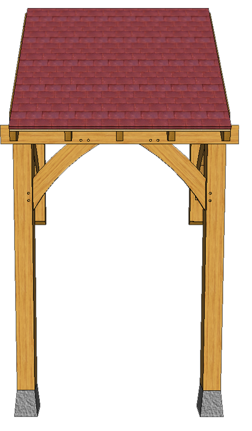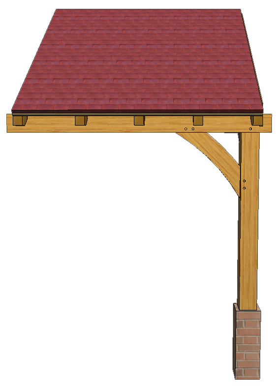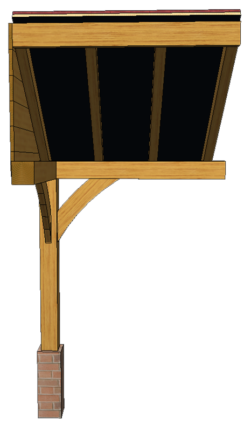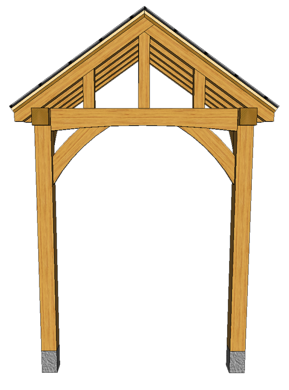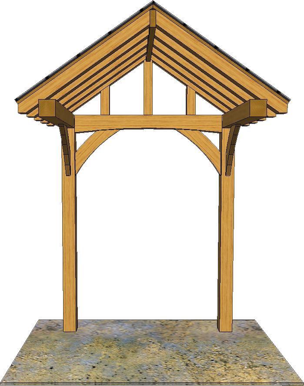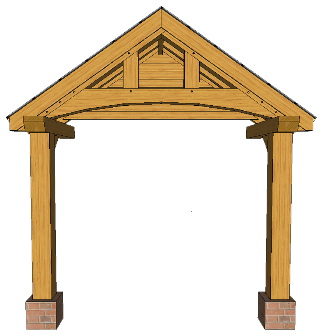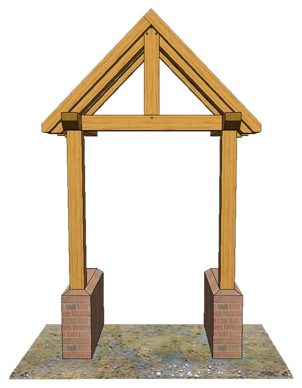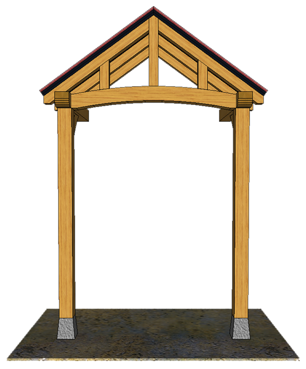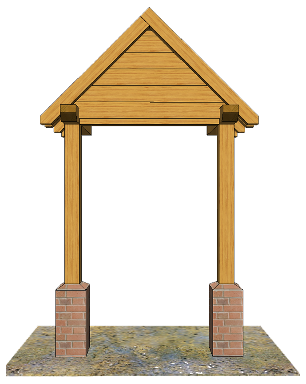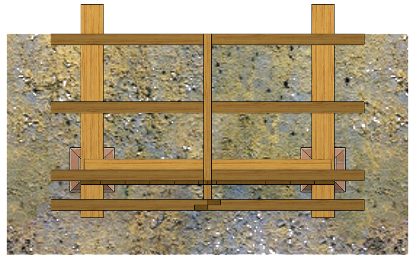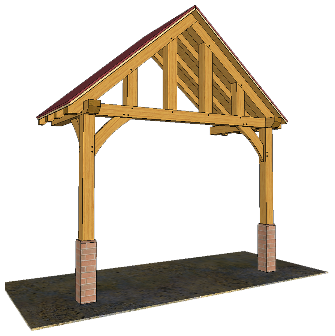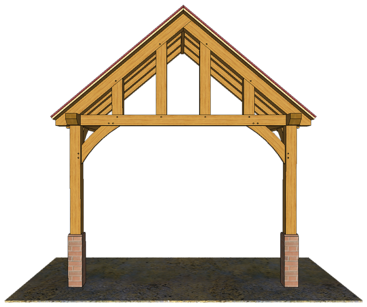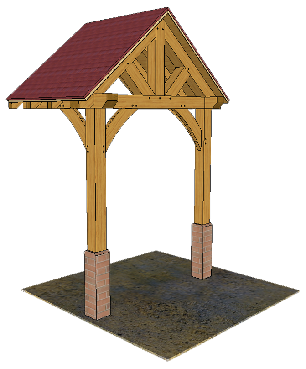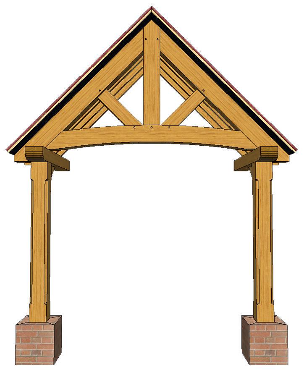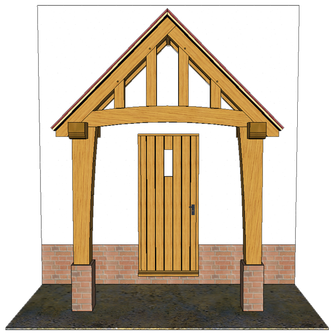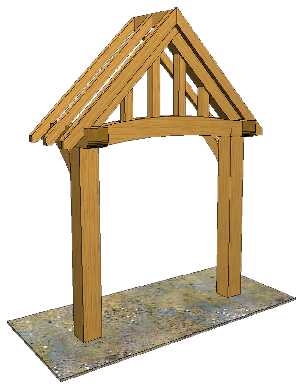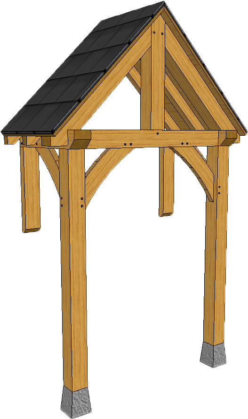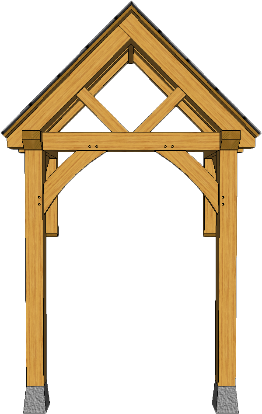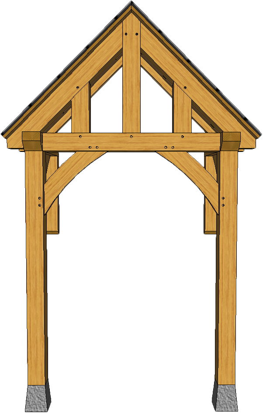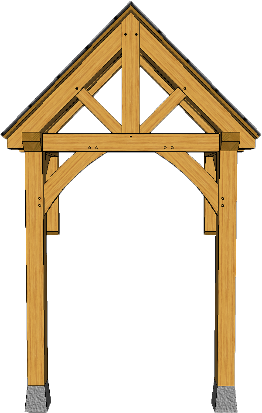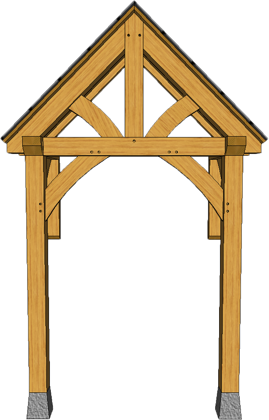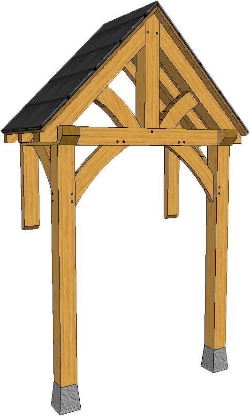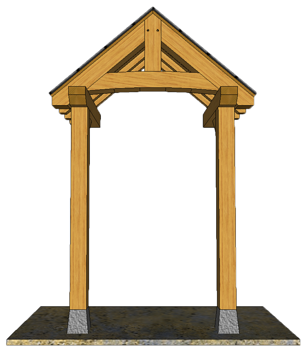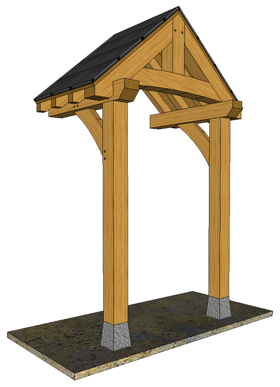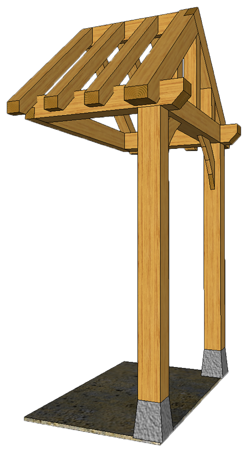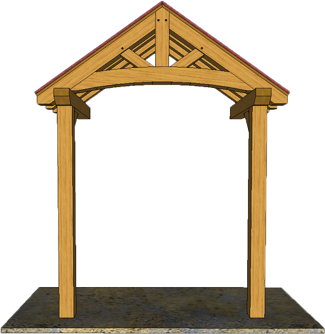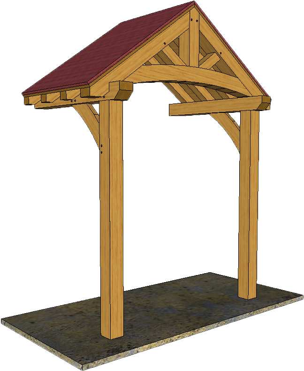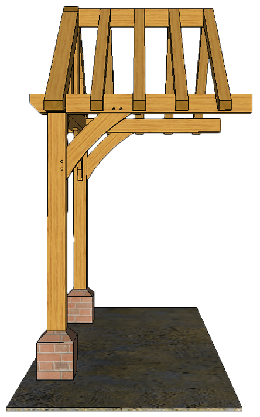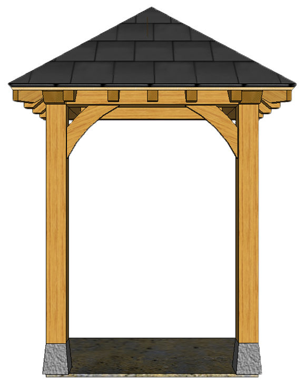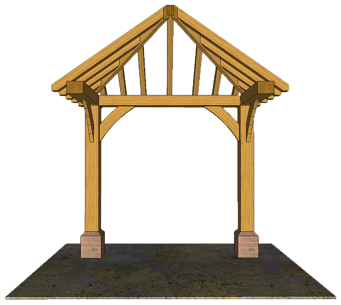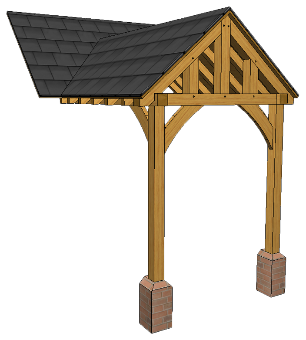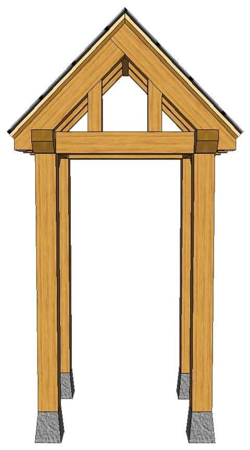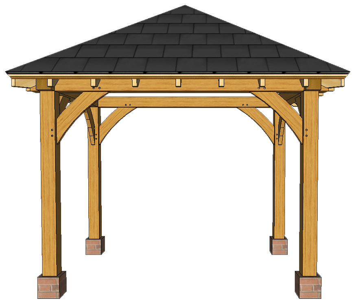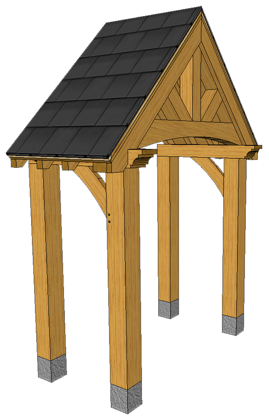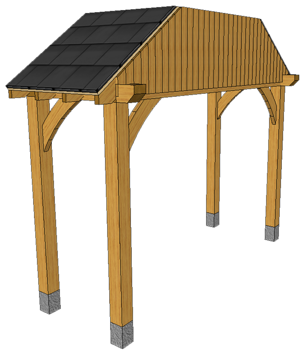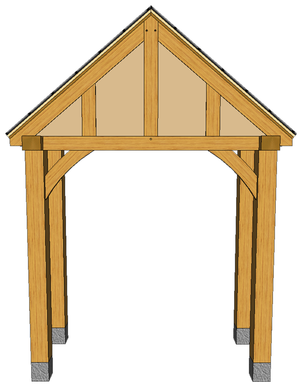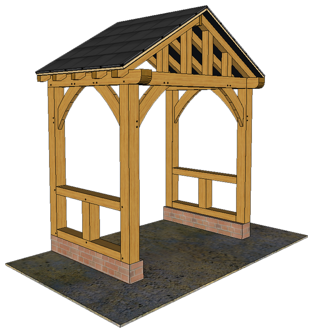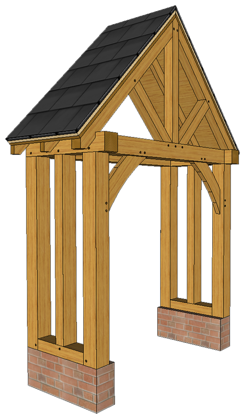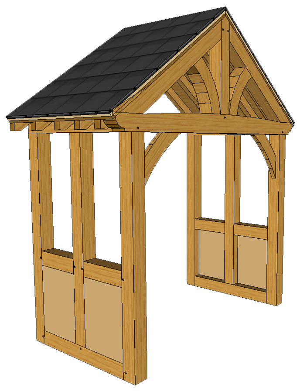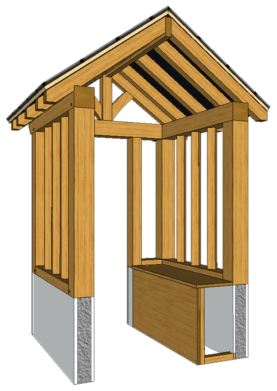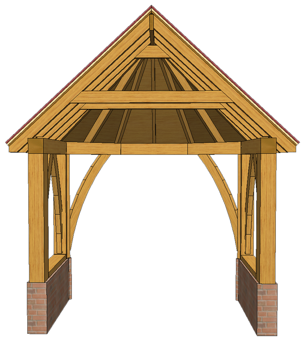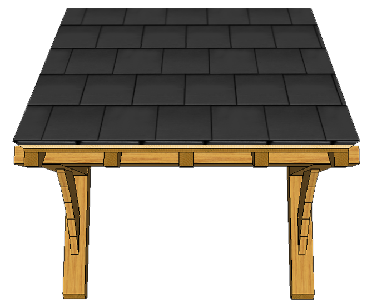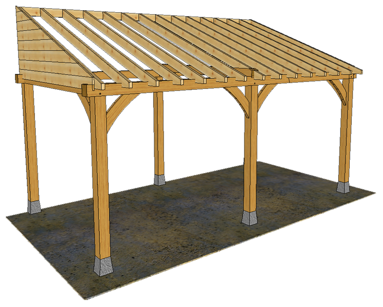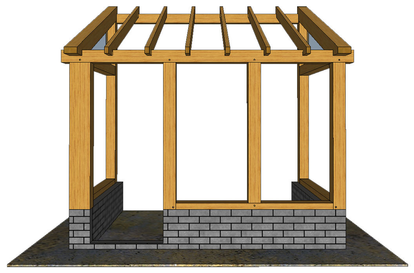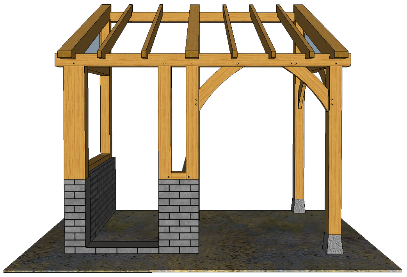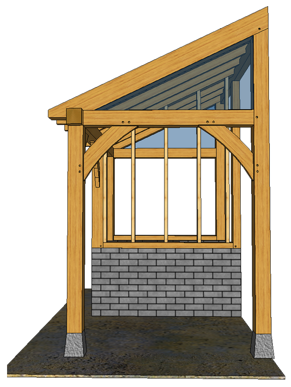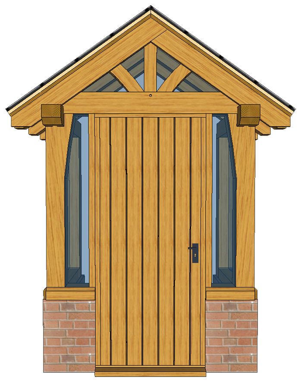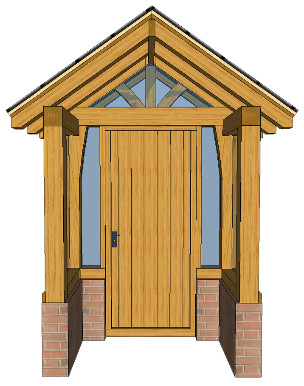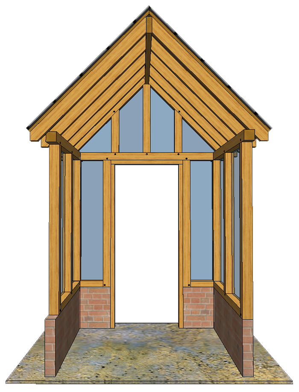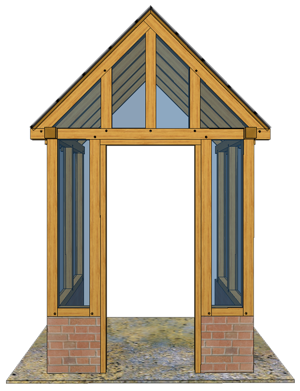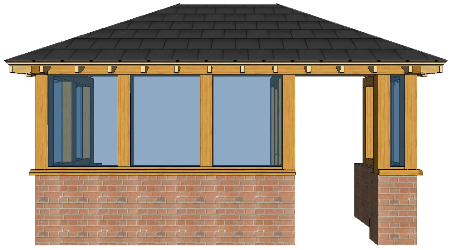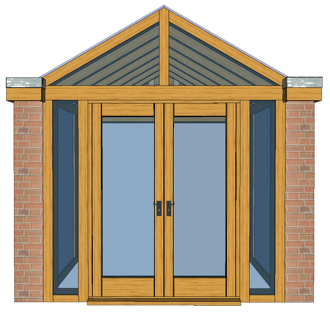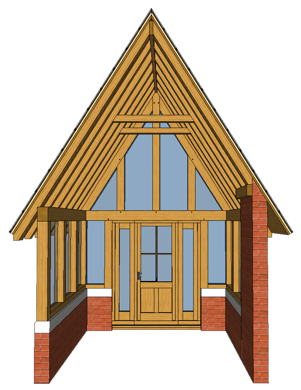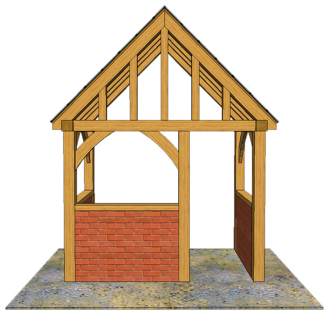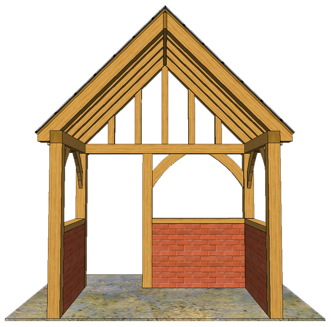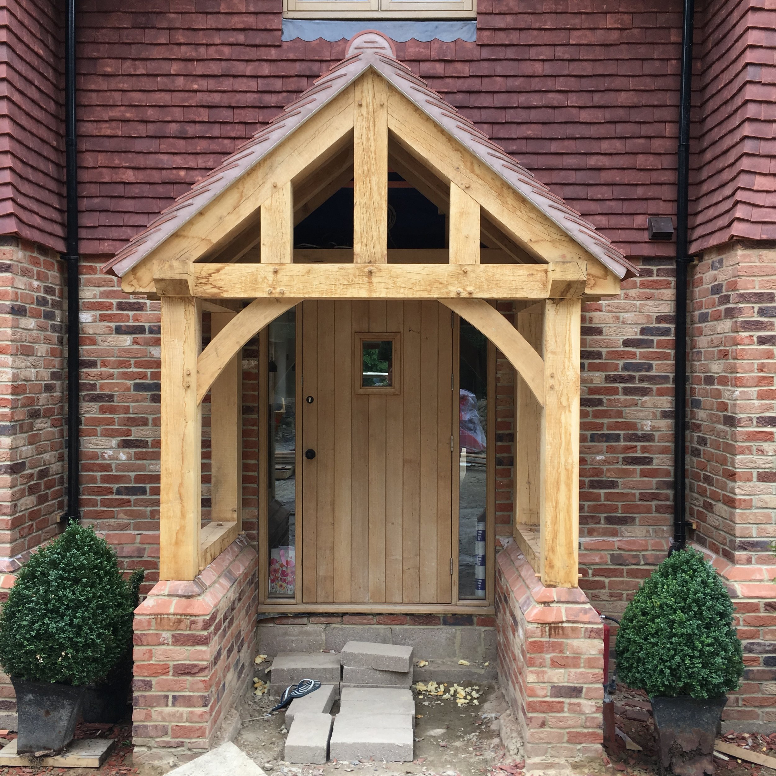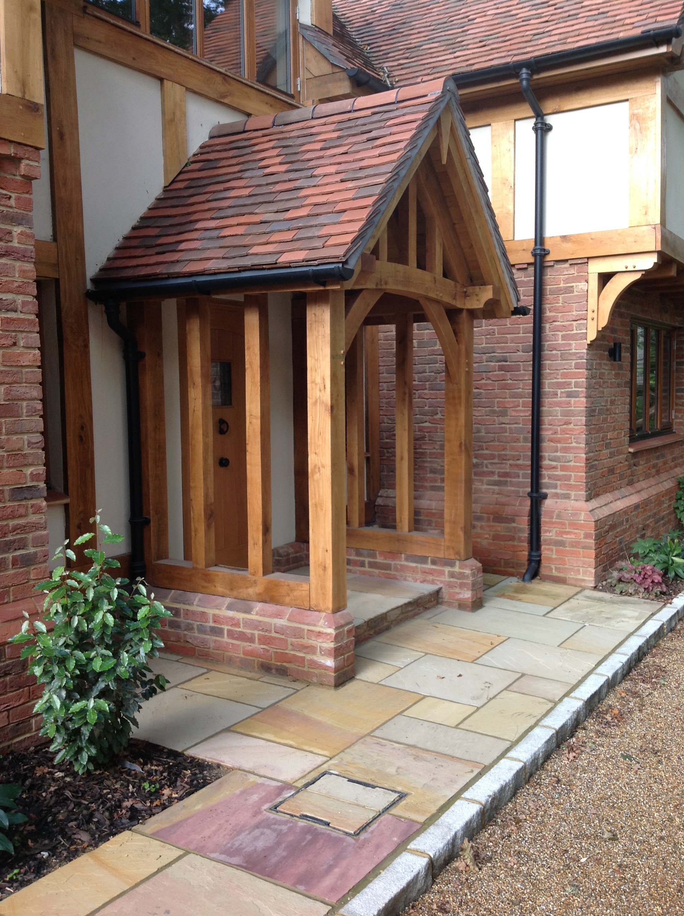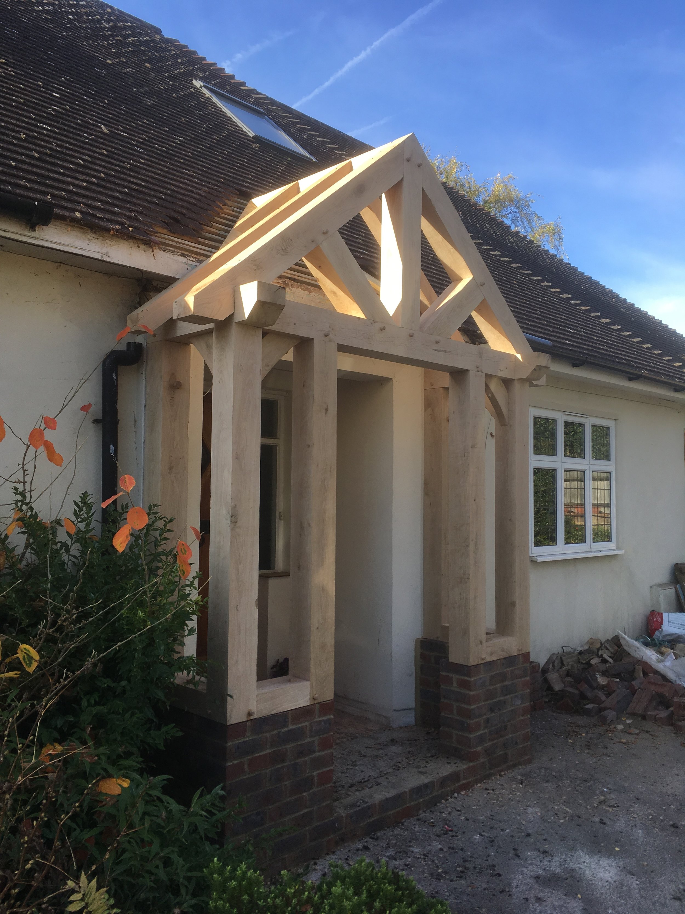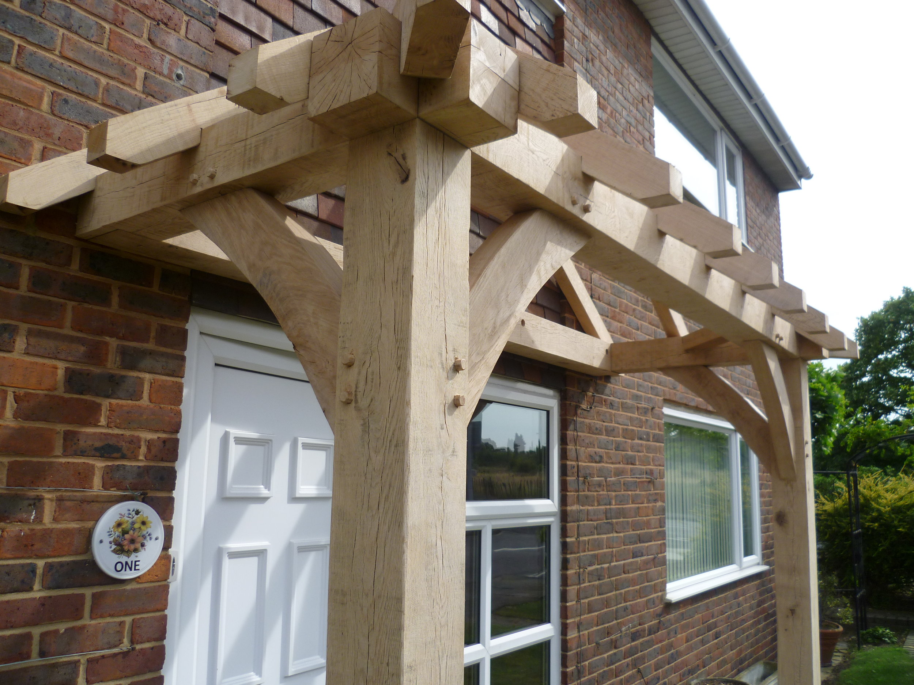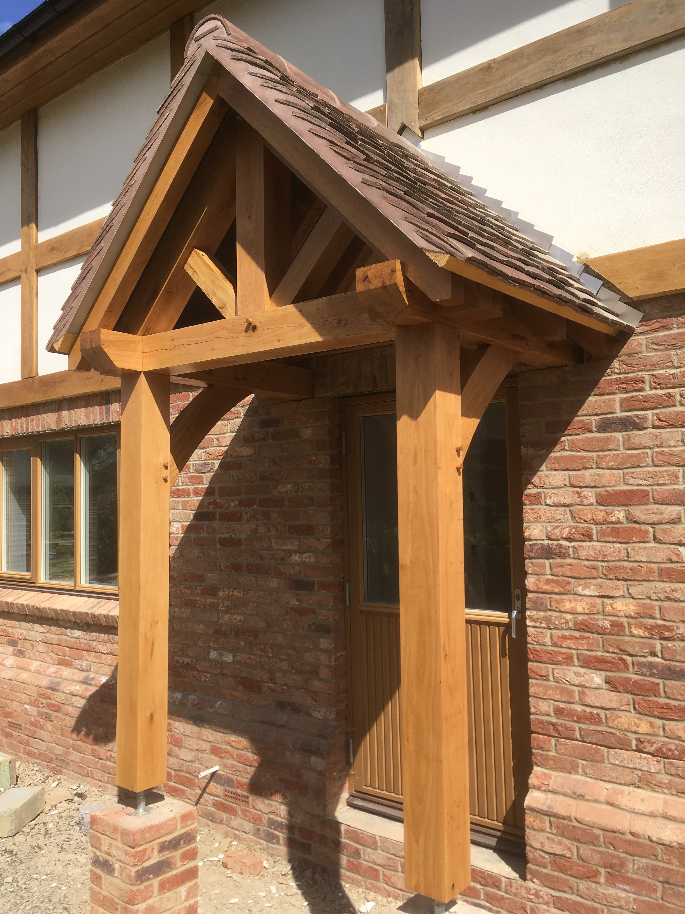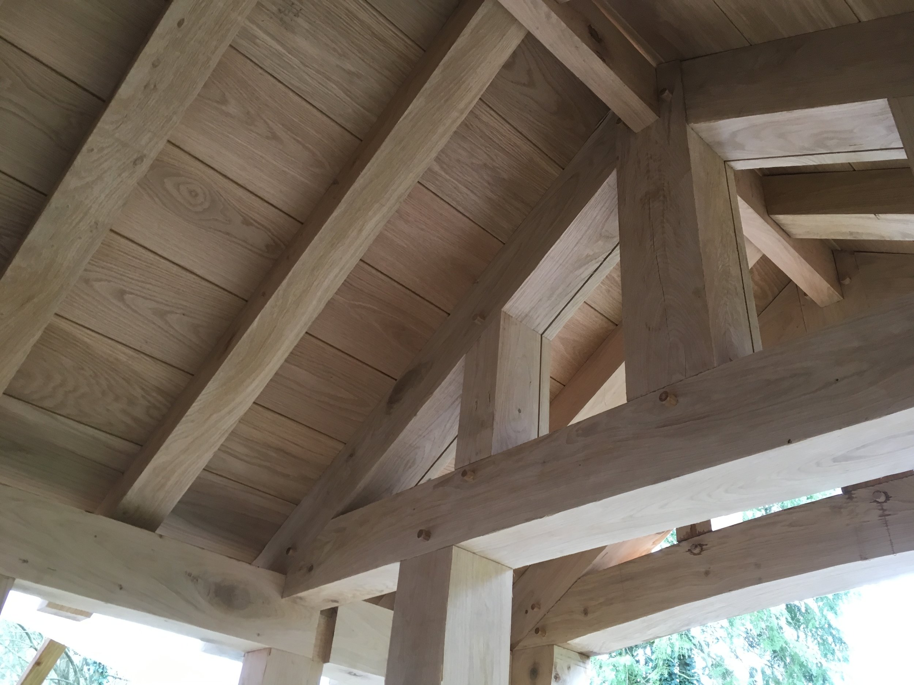OAK PORCHES - STANDARD RANGE OF STYLES AND DESIGNS
Timber Frame porches has been set up to specialise in the design and build of timber frame porches although we will take on other projects depending on timescales and workload.
Predominantly made from oak, our porches are not only a practical addition to any property but can also completely transform the look of your house adding character and value to all properties from old traditional to modern style homes. At Timber Frame Porches we will always listen to what you are trying to achieve and we can produce 3D colour illustrations, walk through's and 2D sketches of the oak porch so you can see every element of the design and how the structure would be built.
Important things to consider before any porch enquiry: See Critical Measurments for visual overview.
What are the dimensions of your proposed porch? i.e. Width / Depth / Height of eaves or roof beam.
Do you have any windows above the porch that will restrict roof height and roof angle?
Do you require 2 or 4 oak posts / uprights for the porch? You may require more, if so how many?
Will the porch be sat on brick piers or staddle stones for 2 post porches, or solid brickwork running from front to existing house for 4 post and larger bespoke porches? If so how high is the proposed brickwork going to be?
What would the preferred roof style be? i.e. gable, hipped or lean too design. This is usually kept in keeping with your existing property and existing roof angles.
What would the preferred truss design be? Always look at your property for existing roof lines and house style to match a truss design. I can always send some ideas if a picture is sent to me of where the porch will be positioned.
Do you require oak boarding to the top of the rafters? This will leave a really nice finish inside so no roof felt or battens can be seen internally.
