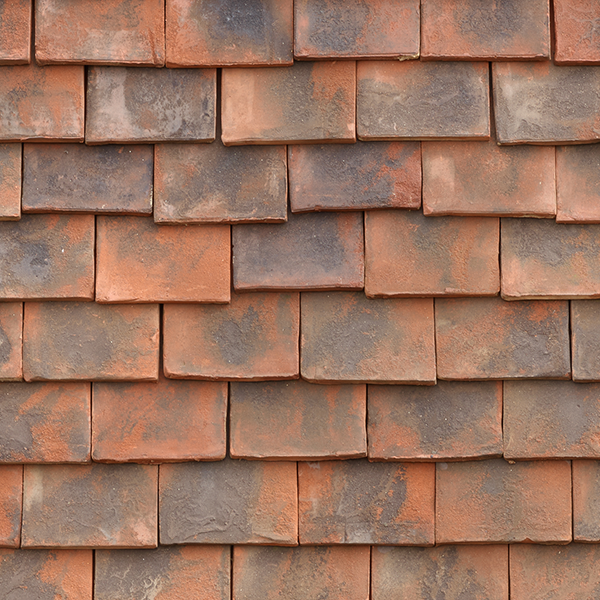
ROOF COVERINGS
A FEW EXAMPLES OF ROOF COVERINGS USED ON OUR TIMBER FRAMES
A roof is part of a building envelope. It is the covering on the uppermost part of a building or shelter which provides protection from the weather notably rain or snow but also heat, wind and direct sunlight. There are many roof coverings which can be used on any timber frame structure but the three main ones are below: Roofs have been constructed in a wide variety or forms, flat, pitched, vaulted, or in combinations - as directed by technical, economical, or aesthetic considerations.
roof covering 1
STANDARD CLAY TILES
roof covering 2
WELSH OR SPANISH SLATES
ROOF COVERING 3
CEDAR SHINGLES


